
Mantel (n) “shelf that projects from a wall above a fireplace”
Mantle (n) “a cloak or a symbol of authority”
We build many different styles of custom fireplace mantels for our clients. Most are one-of-a-kind and built from scratch and some are modified from an existing surround-feature that is less than fabulous. I frequently find myself having to dissect the anatomy of a mantel in design and development stage for various technical and aesthetic reasons. I thought it might be practical to post a general reference as to that anatomy.
We work in different mediums or media (both are correct grammar) so depending on the need, the budget and other circumstances we may use wood, plaster, marble, onyx or a combination of available materials to achieve the desired result. Plaster is inherently fire resistant as the main ingredient is the mineral, gypsum. When we communicate ideas with clients, professionals and among ourselves in the workshop, we have to agree on a set of architectural terms. That is true with mantels as much as any detailed design to be developed and implemented.
It is important to speak the language of architecture and construction especially with trade professionals. I tell my crew, “Do not learn the tricks of the trade, learn the trade!”
The attached photo shows a breakdown of some common nomenclature to communicate the anatomy of a fireplace and surround. I mix terms from time to time as many of them can overlap. A mantel may be a surround but a surround may not always be a mantel.
These terms can be dissected even more than I show here.
A Firebox
…is the hole in the wall where the fire burns. Many custom fireplace designs do not function at all and have no firebox. They just look pretty and give presence to an interior space. Sometimes called a fake fireplace.
An over-mantel
…can also be called a chimneypiece. An over-mantel or chimneypiece can integrate a sculpture or mirror similar to the image shown or you can hang a mirror or piece of art on it.
A Trumeau
…is a panel above a doorway or mirror between two uprights. It can have a mirror, a painting or nothing at all. It can be any shape or relative proportion. You can reimagine the attached photo where the overmantel has no mirror but the trumeau does. We sometimes use mirror that has been antiqued to give a feeling of age or patina to a piece.
The term, mantelpiece
…is the shelf at the top of a mantel. It can also be referred to as a mantel cap, cornice or mantel shelf
Not all decorative features around a fireplace have sides. Sometimes there may be nothing but the firebox. A shelf or mantelpiece alone may project forward above the firebox. The supports or legs to a lintel or horizontal portion may be simple forms or elaborate corbels or pilasters
The chimney
…is the channel or pipe through which the smoke evacuates the interior space. The chimney stack is the part that sticks up above the roof. Santa knows this but it is a bit too extraneous for a Christmas carol.
The Hearth
…is the floor of the fireplace often extending into the room below the mantel usually marble or stone so it can take the abuse of something burning that may land on it. One of the coolest, most imaginative hearth designs ever is in the famed house, Fallingwater designed by Frank Lloyd Wright. The hearth of the living room fireplace is the actual rock upon which the house was constructed. That house is truly “of the hill…” not on the hill.

There are too many possibilities for fireplace designs for me to address here. We can design in glass, stone, concrete, tile and many other artistic possibilities to integrate into a design. I do not mean to suggest that pieces I show on this website are the limit of possibilities. So many fun, elegant, funky or super slick ideas are yet to be developed. Maybe one for you. To be continued…
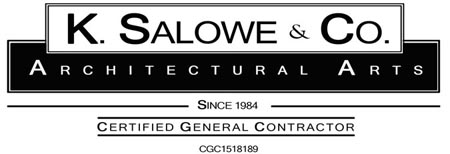

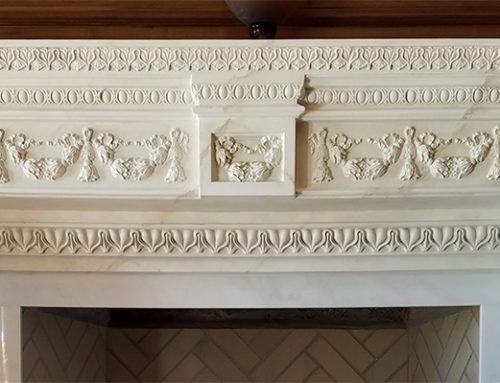
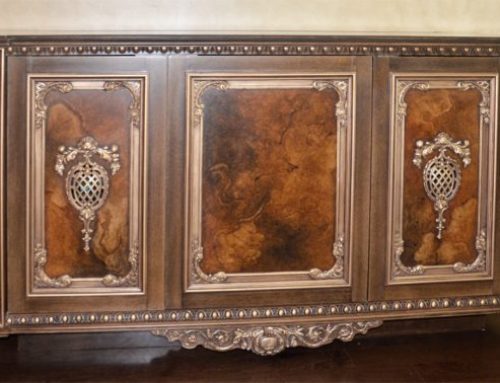
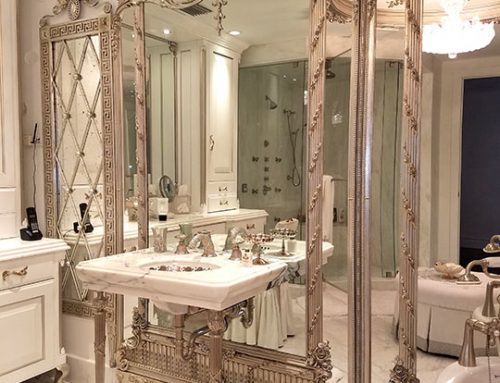
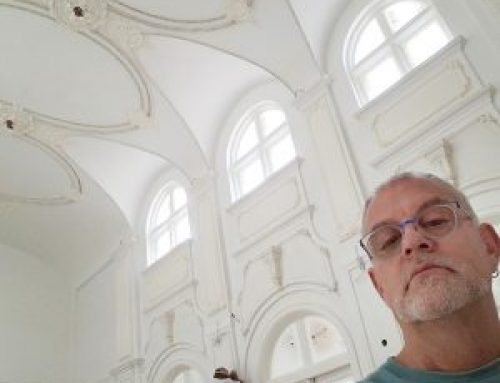
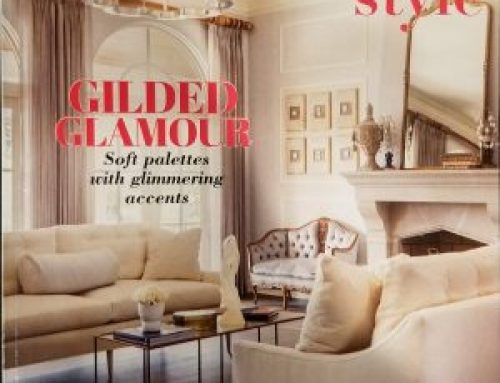
Leave A Comment
You must be logged in to post a comment.